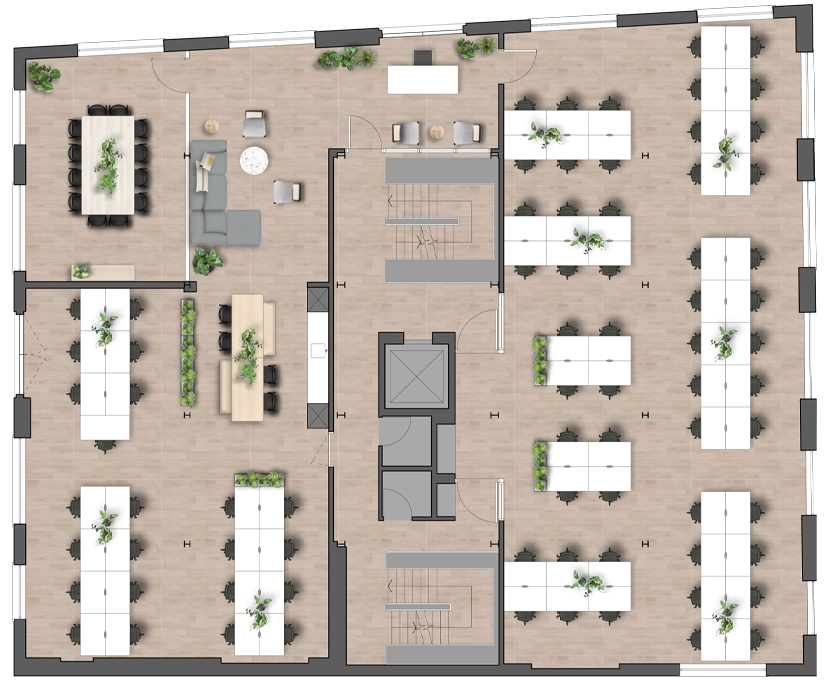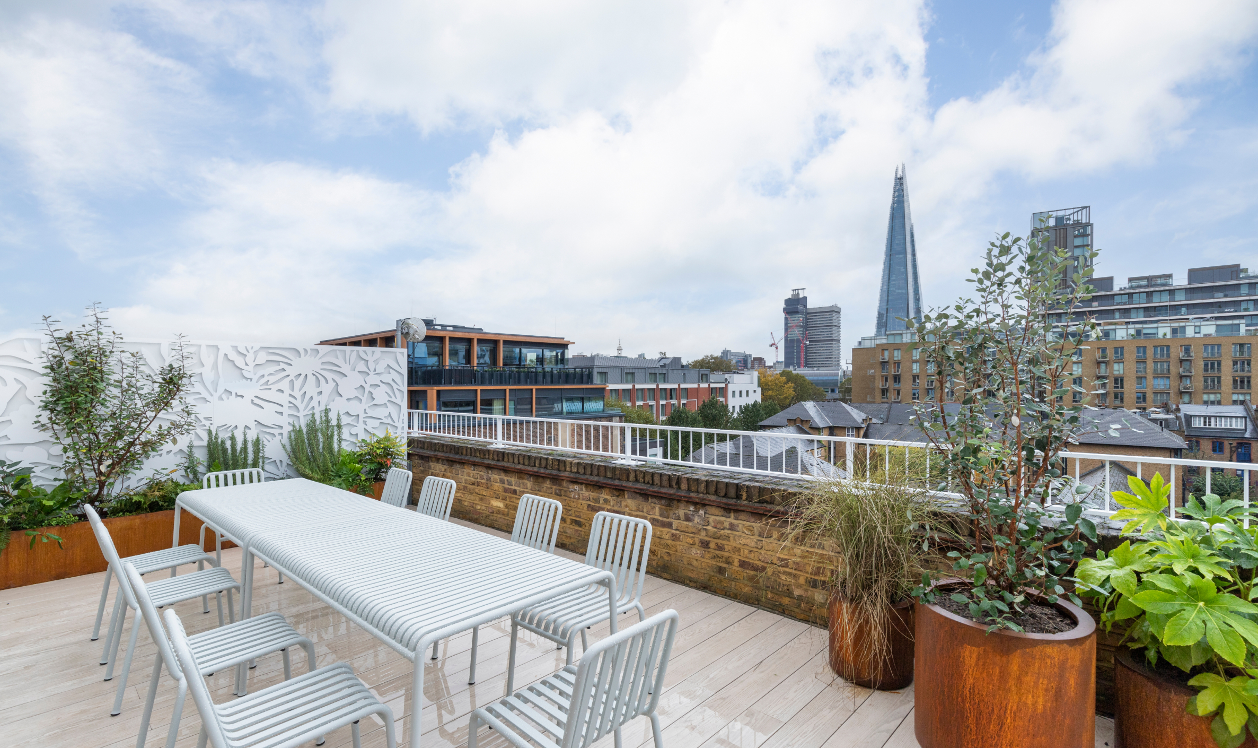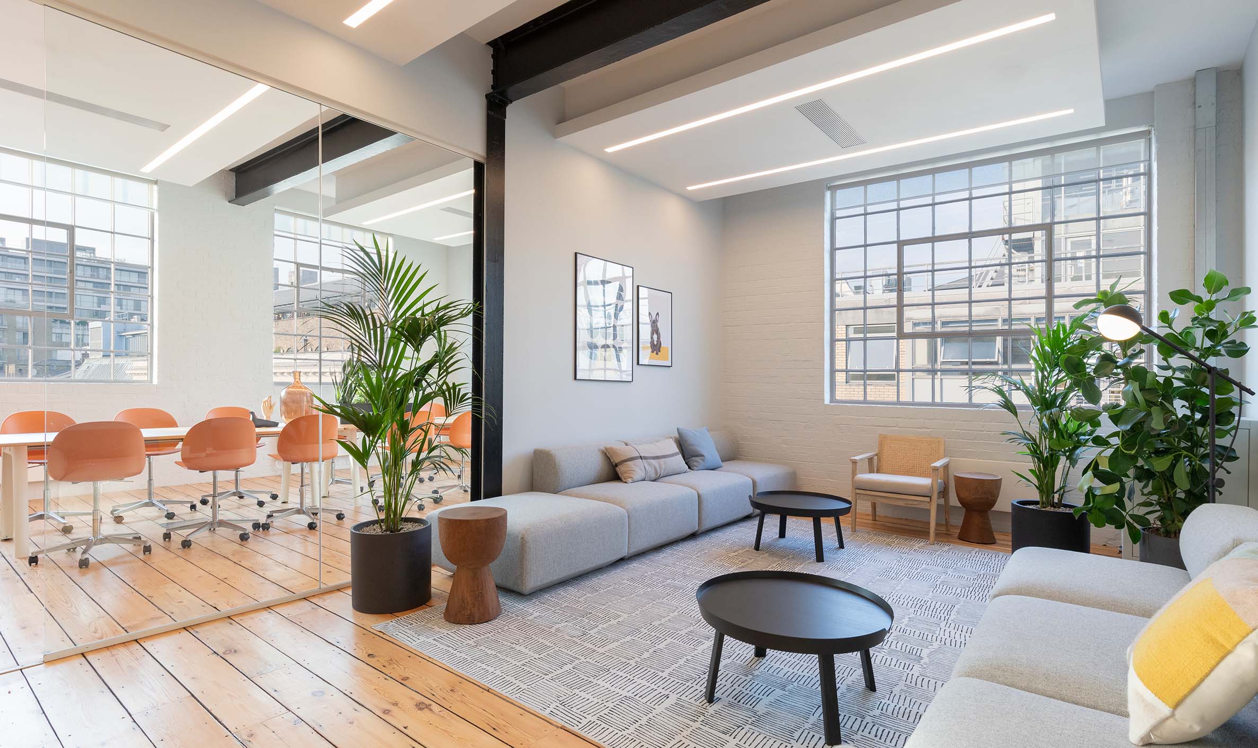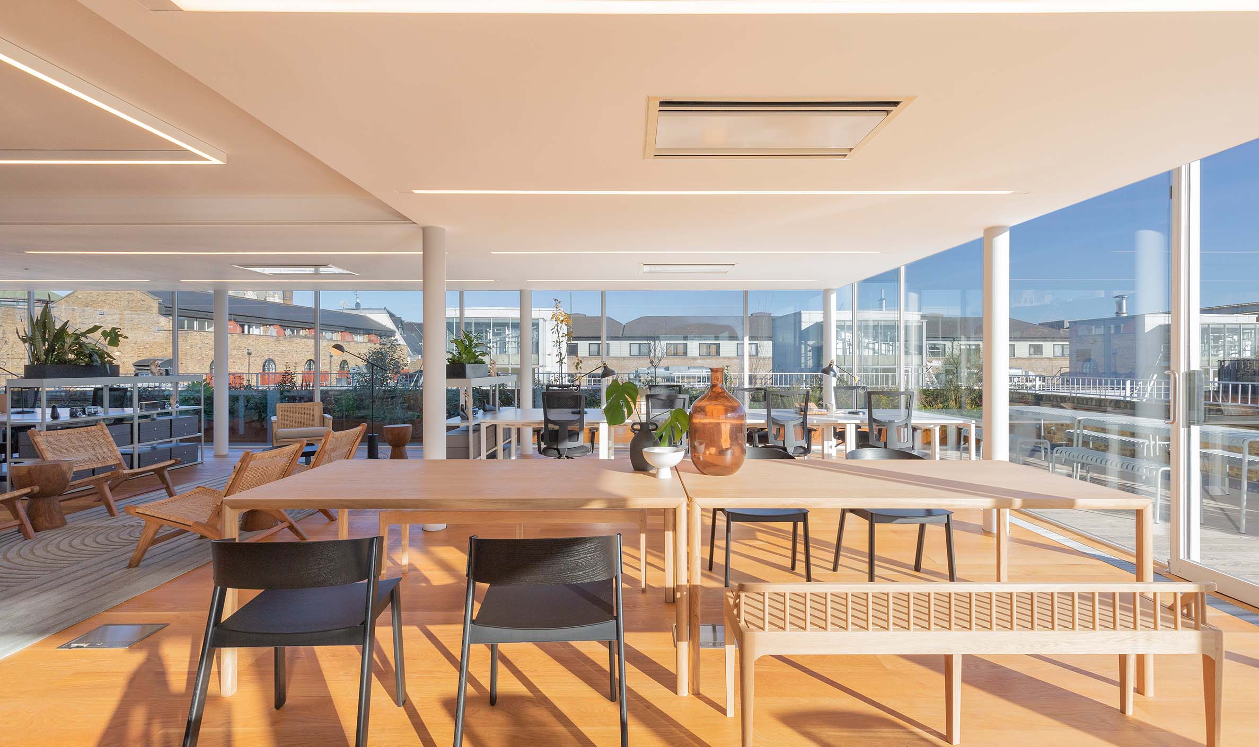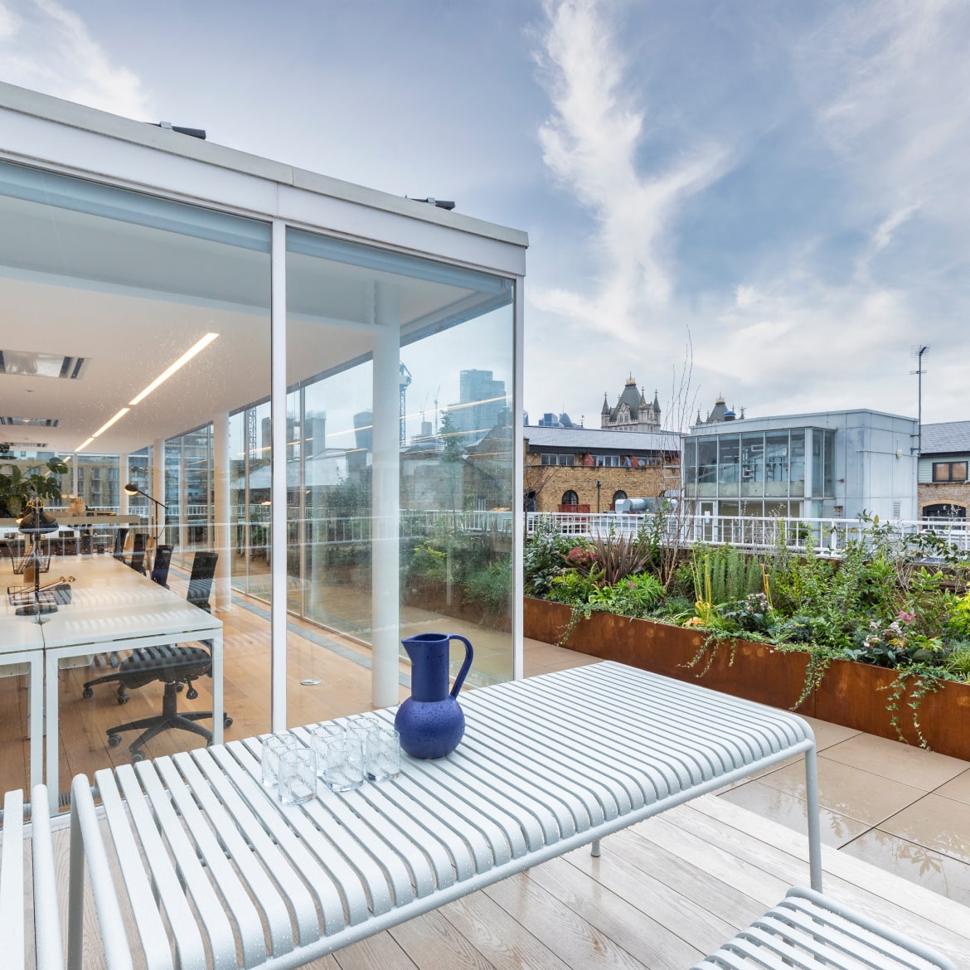
Specification
2ND FLOOR
3,365 SQ FT / 313 SQ M
4TH FLOOR
1,906 sq ft / 177 sq m
Workstations
42
Meeting room
04
Breakout areas
03
Kitchenette
01
Max Occupancy
75
4th Floor
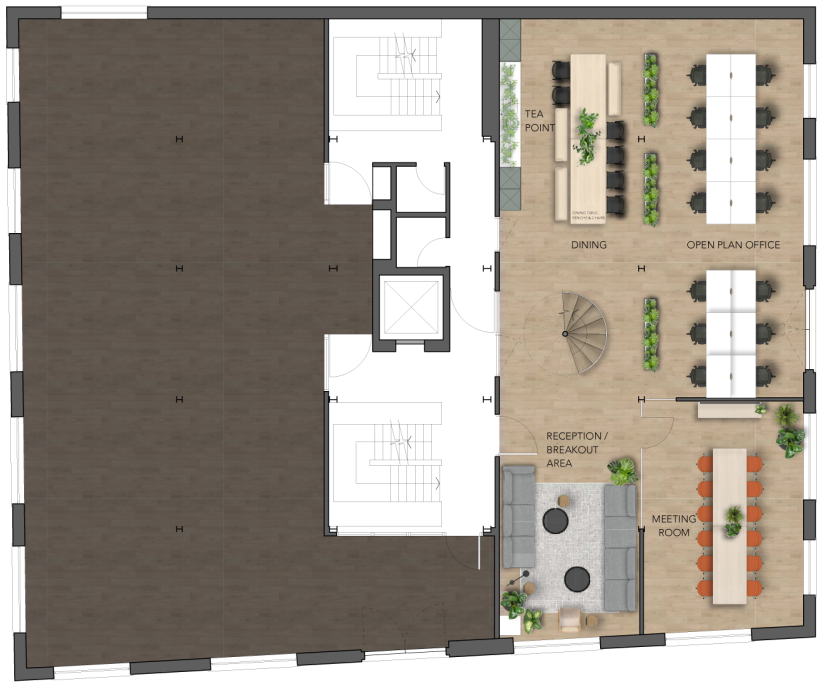
2nd Floor
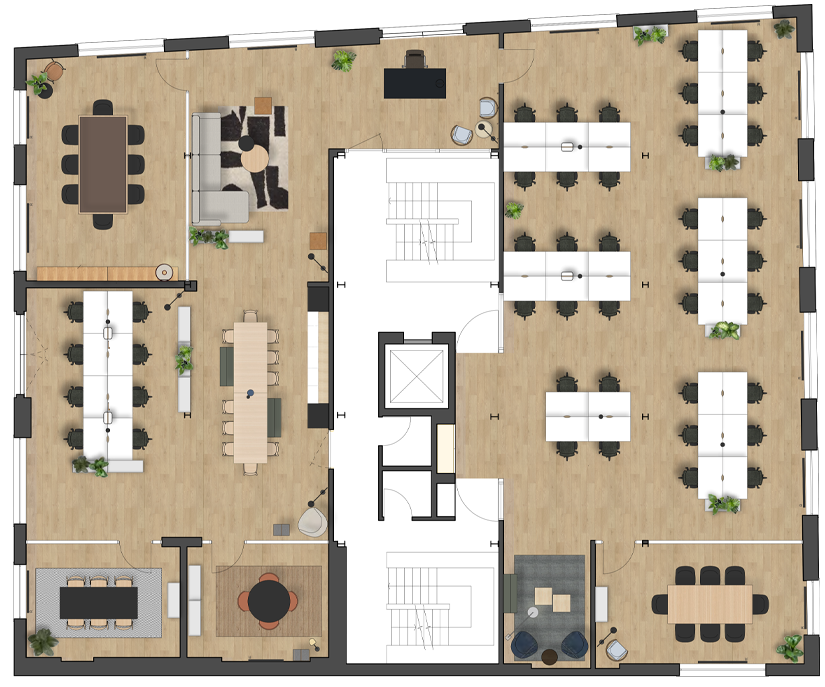
2ND FLOOR
3,365 SQ FT / 313 SQ M
4TH FLOOR
1,906 sq ft / 177 sq m
Workstations
42
Meeting room
04
Breakout areas
03
Kitchenette
01
Max Occupancy
75
4th Floor
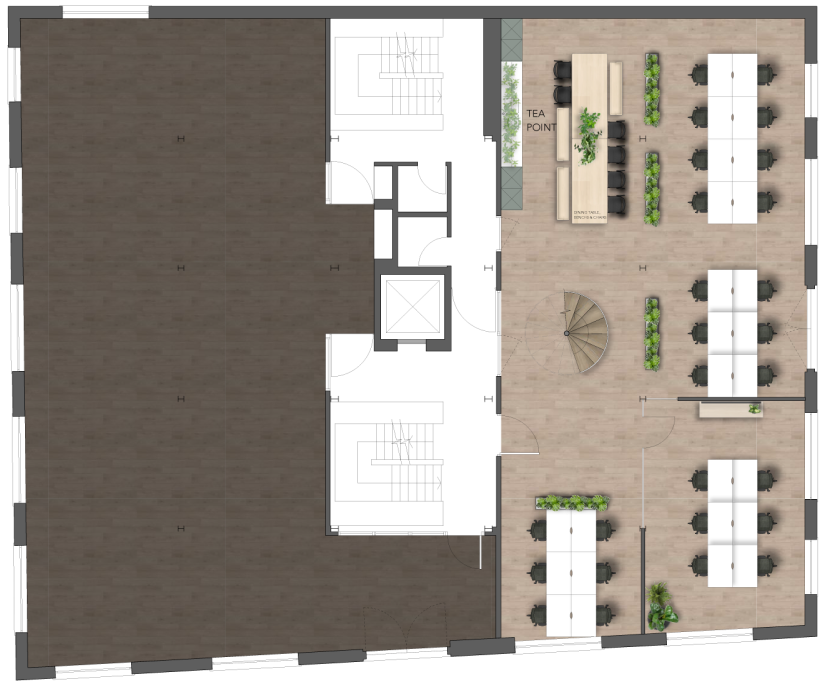
2nd Floor
